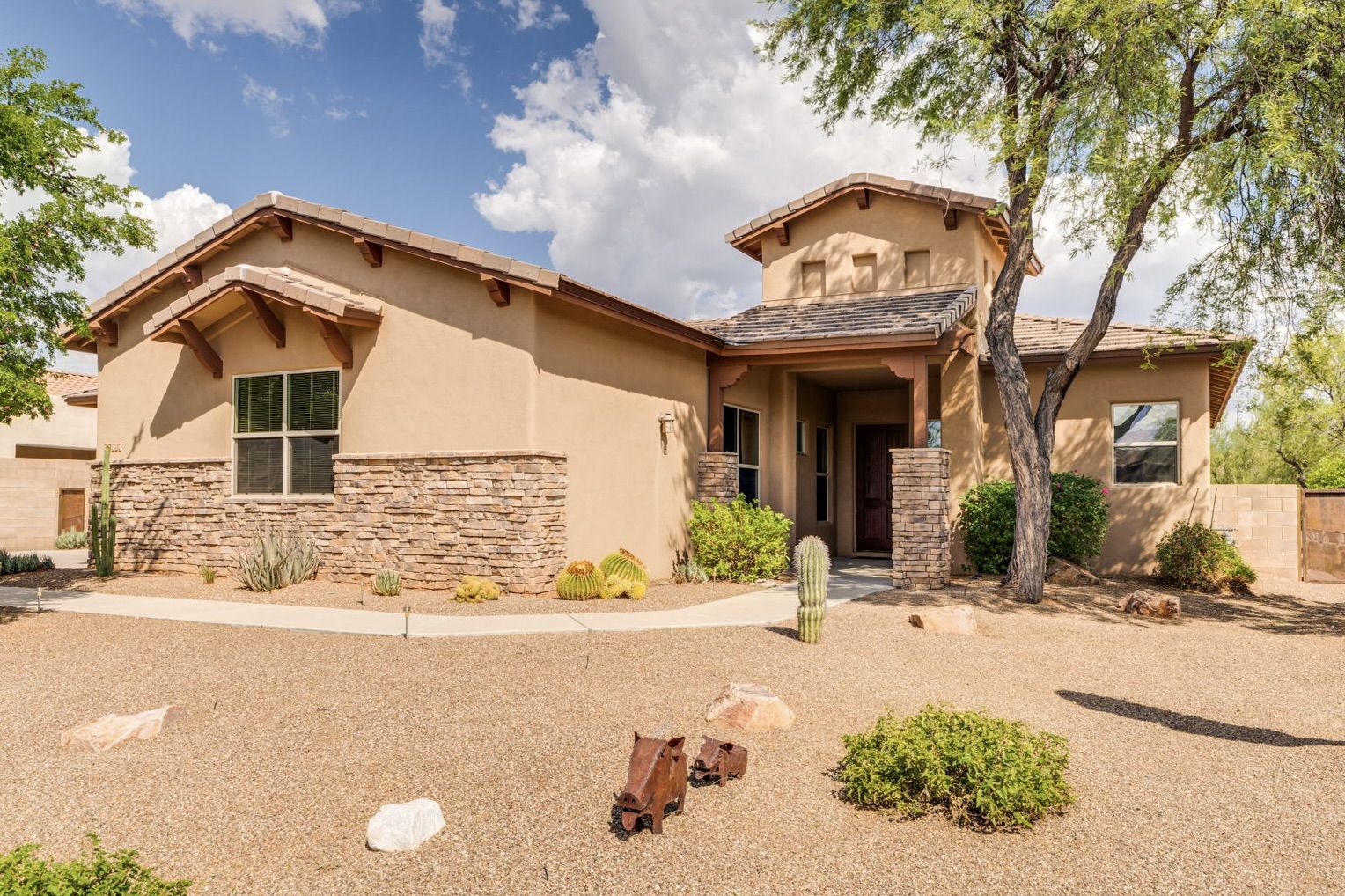Details
Nestled in the highly desirable Bluffs at Dove Mountain, this 2,301 sq. ft. home stands out as one of the few in the neighborhood crafted with block construction. Designed with a split-bedroom, open-concept floor plan, it offers the perfect balance of privacy and togetherness, all set on a .43-acre private lot embraced by natural desert beauty and mountain views.
Inside, a spacious living room welcomes you with warm wood-look laminate flooring and window walls that flood the space with natural light. A glass slider opens to the rear patio, creating a seamless connection to the outdoors. Alongside, the formal dining area features a bay window that frames the picturesque desert views, providing a beautiful backdrop for memorable gatherings. Throughout the home, fresh paint in a soft, neutral palette, oversized windows, and solar tubes keep the space bright, airy, and inviting.
At the heart of the home, the open kitchen offers a casual dining area and flows seamlessly into the family room. Here, custom-built-in shelves sit against the kitchen island adjacent to the media wall, creating a natural space for everyday living and entertaining. The kitchen is appointed with cherry cabinetry, Corian countertops, stainless steel appliances, a dual-fuel range, a walk-in pantry, and a dry bar with space for a wine fridge. A second set of sliding doors opens to the expansive covered flagstone patio with motorized sunshades, extending the living and entertaining space outdoors.
The owner’s suite feels like a private retreat, with a glass slider that opens to the patio for easy access to peaceful desert mornings. An elegant arched entry leads into the private en suite bath, featuring dual walk-in closets, a granite double-sink vanity, a walk-in shower, and a private toilet room.
Two additional bedrooms are thoughtfully tucked away in their own hallway, connected by a Jack & Jill bath. This wing also includes a powder room and laundry room. Bedroom two offers flexibility with a built-in desk and Murphy bed with storage, ideal for guests, a home office, or a creative studio.
Outdoors, the backyard offers a manicured landscape with citrus trees and a view fence, and extends into the natural desert that is part of the property’s lot, creating a private and open feel, with mountain views off to the side. The desert setting provides a natural buffer, offering privacy and a tranquil setting for observing wildlife and savoring quiet evenings.
The home also includes an attached three-car garage. The two-car bay connects directly to the kitchen for convenience, while the insulated single-stall garage has direct access from the hallway. With its window and HVAC-ready plumbing, this flexible space can easily be transformed into a workshop, studio, gym, or office to fit your lifestyle.
This impeccably maintained, thoughtfully designed property offers a rare blend of quality construction, functional living, and serene desert beauty. Its prime location provides convenient access to shopping, dining, medical facilities, schools, golf, parks, sports clubs, and miles of walking, hiking, and biking trails.
Recent updates that add long-term value include an Owned Solar System, Tankless Water Heater (2022), Water Filtration System (2022), New Roof (2021), and HVAC System (2018).
-
$598,000
-
3 Bedrooms
-
2.5 Bathrooms
-
2,301 Sq/ft
-
Lot 0.43 Acres
-
3 Parking Spots
-
Built in 2001
-
MLS: 22522387
Images
Videos
Floor Plans
Contact
Feel free to contact us for more details!

Nina Marvcesim
Realty Executives
License #: 10194/ SA 508805000

